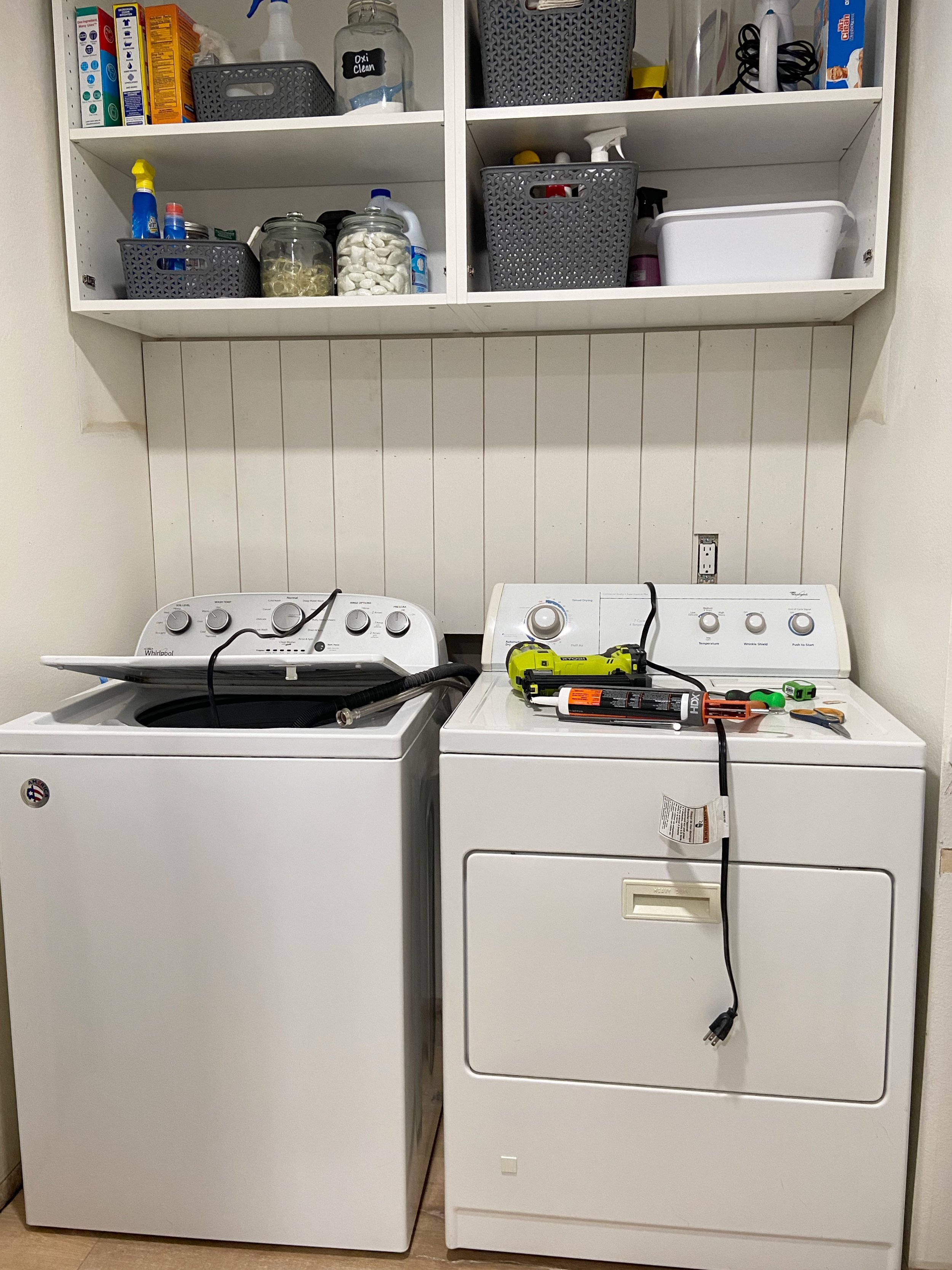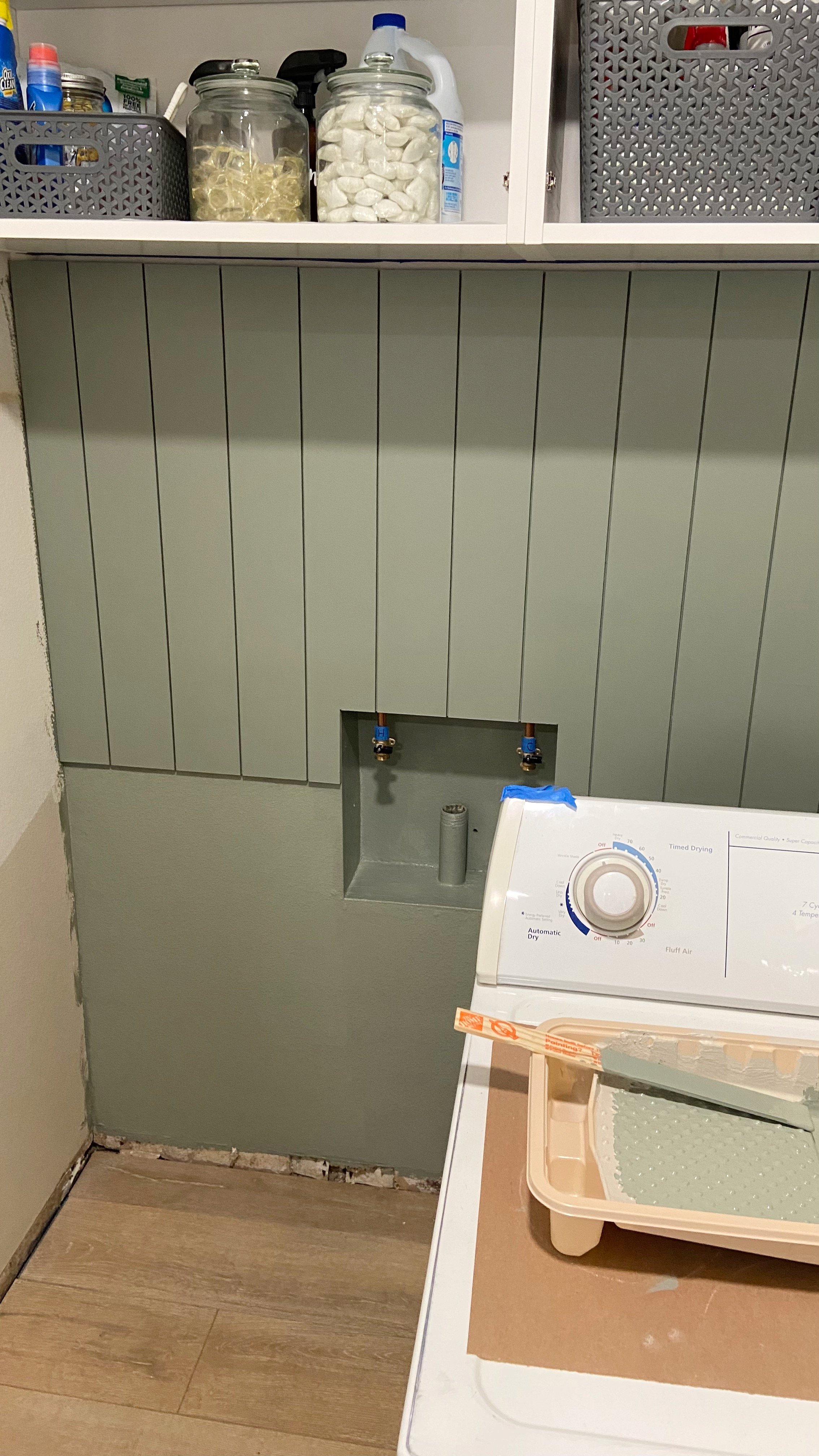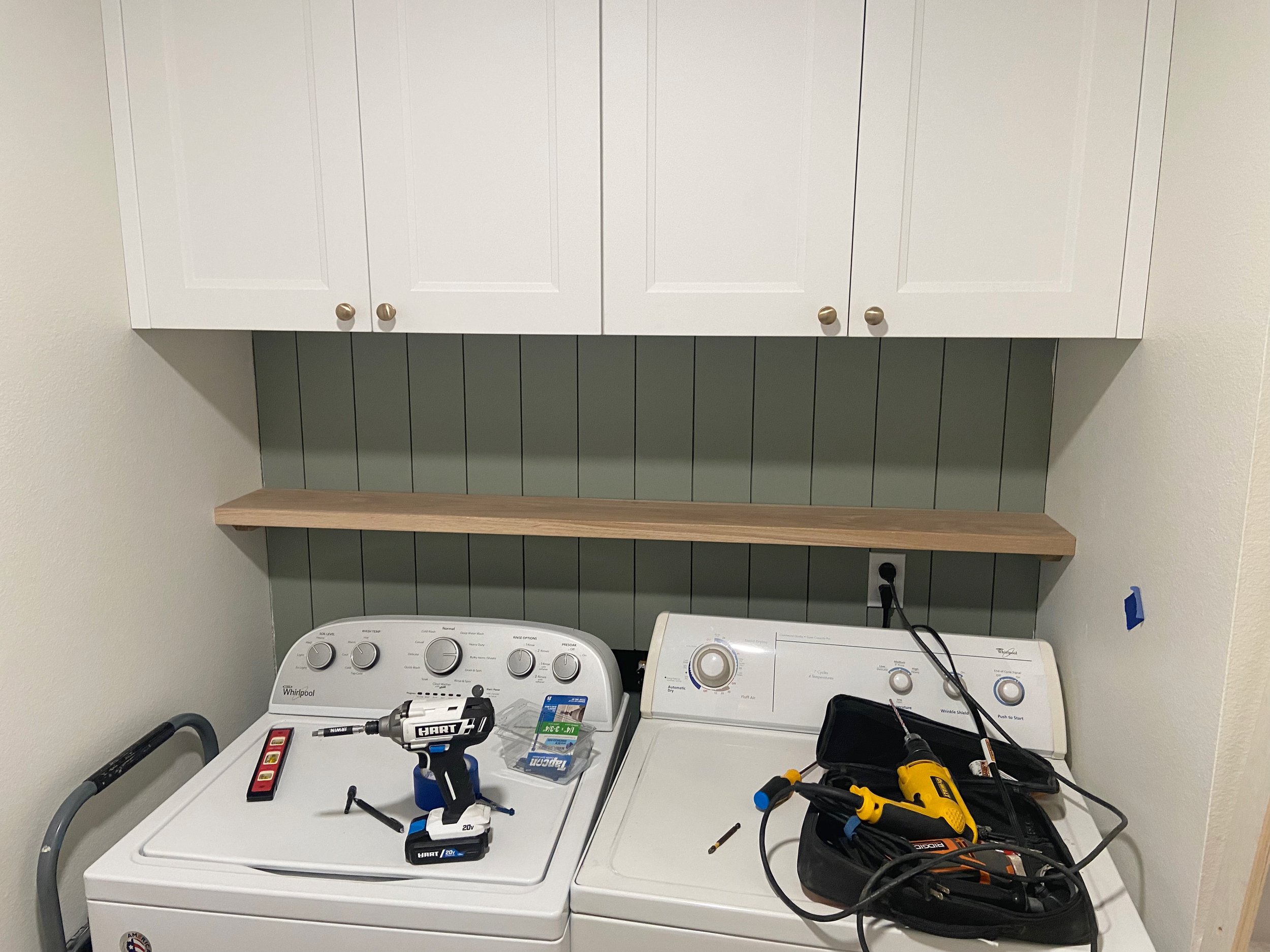Reno Recap: Laundry Room
I’m not sure many people would say that their laundry room is one of their favorite spaces in their house, but I’m a big fan of ours! Our laundry room was nothing special when we purchased the home. It’s a small space right off of our kitchen and was just various shades of white when we moved in—white cabinets, white floors, white walls, and a white desk area. Overall, it was quite boring (although the pencil sharpener was a legit relic).
When we remodeled the kitchen we pushed into the garage and laundry room about 2 feet, which essentially just cut into the counter/desk space you see to the right in the photo above. Taking that space away did not cause any real noticeable impact in here!
We started off by tearing out the upper cabinets and the soffit above to allow the new cabinets to go to the ceiling. Josh did a bit of drywall patching to prep for the new IKEA cabinets that we’d install (which match the ones we have in the kitchen).
Once we got the new cabinets installed, we paused the work in here for a while as we worked on finishing a few other things (like the kitchen and flooring). We picked this project back up a few months later (around May 2022) and the next thing to figure out was the shutoff valves. Since this room is very visible from the kitchen, we wanted to continue the shiplap in here. The valves were quite an eyesore and we knew we could make them a bit less obvious while still keeping them accessible by dropping them down about 12”.
There was already an opening for the drain further down in the wall so Josh started by opening everything up and rerouting the shutoffs to that spot.
Once that was moved, it was time to add the shiplap! We were able to save a few dollars by only running it to just below the top of the washer and dryer—there was no need to go to the floor as it wouldn’t really be seen anyway. We then painted it our favorite color, Meadow Sage by Sherwin Williams (same as the kitchen shiplap).
One of my favorite things in home design is repeating elements a few times in different rooms to create more of a whole-home story. We did that with the shiplap, but also with the white oak shelves that we added. They match the open shelves in the kitchen…as well as the coffee bar, which we’ll get to soon, promise! 😉
This shelf above the washer and dryer would serve a great functional purpose—it would be a space to store our laundry detergent pods and our lint bin (and okay, it’s a spot for pretty things, too!)
To the right of the washer and dryer we still had the little alcove where the desk used to be. This was going to be the perfect spot to store Gladys’ dog food and care items along with a bit of space for folding/storing laundry baskets. We added two more IKEA cabinets and luckily had a remnant from our kitchen countertops that was the perfect size for this nook! We also added a hanging bar and another white oak shelf above a bit later on.
Finally, it was time for me to make it look pretty—my favorite part of any project! I brought in a few thrift finds as well as useful items like glass jars for detergent and a bin for lint. The upper cabinets hide all of our other cleaning supplies and the lower cabinets hold Gladys’ dog food container, treats, medicine, bath supplies, etc. Our washer and dryer are still in great shape so we’ve not needed to replace them. Maybe someday, but it’s a low priority right now. This space is light and airy, yet still super functional for us!
Just like many other areas of our house, I just can’t believe this is the same space!
I hope you can see why this room is now one of my favorites 😍 A pretty spot makes doing laundry a bit less of a chore. If you’re curious where anything came from, see the list of sources below!
Next up in the Reno Recap series we’ll finally get to another favorite spot in our house—my beloved coffee bar!
Laundry Room Sources
Paint color: Meadow Sage by Sherwin Williams
IKEA Cabinets: Sektion frames / Axstad doors
Baskets on shelf (similar)
All other decor is either thrifted or old 😊
Missed previous posts in the Reno Recap series? Check them all out here!
















