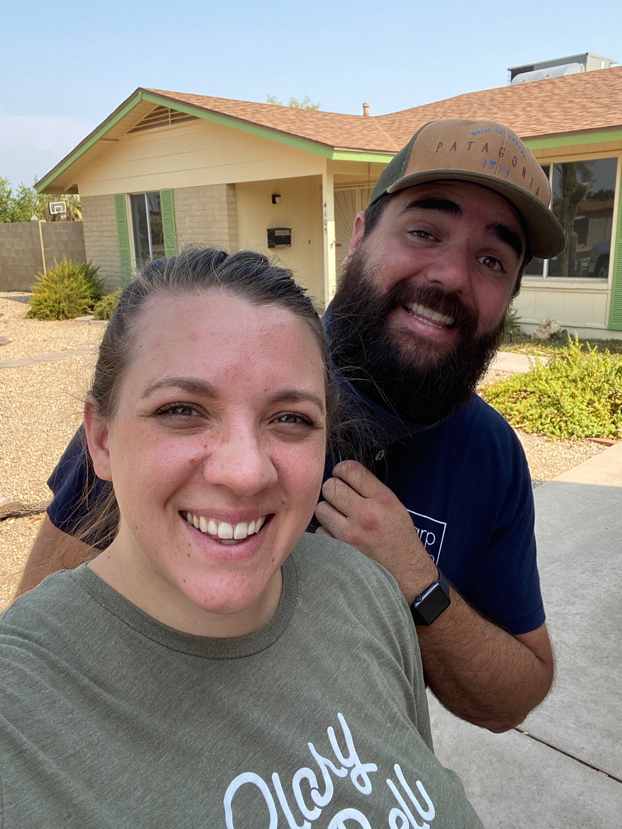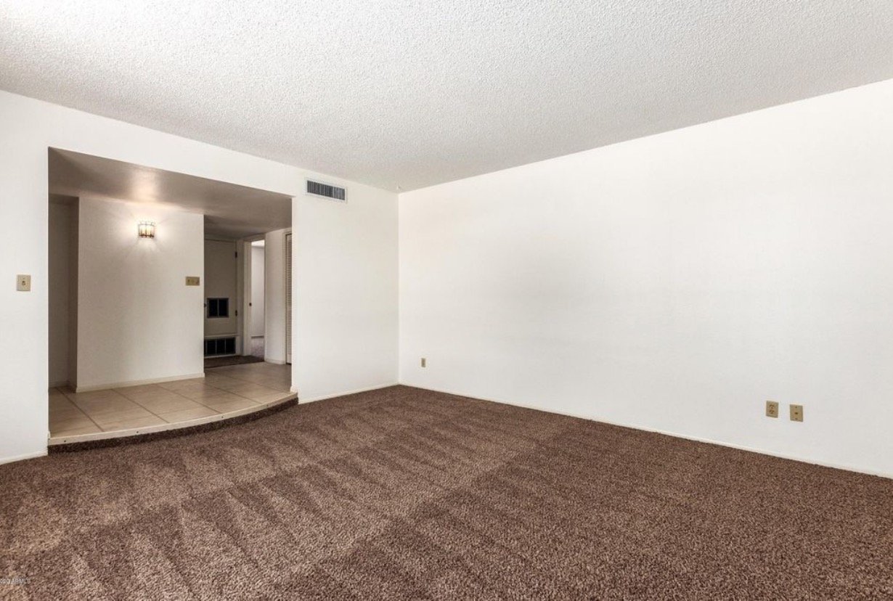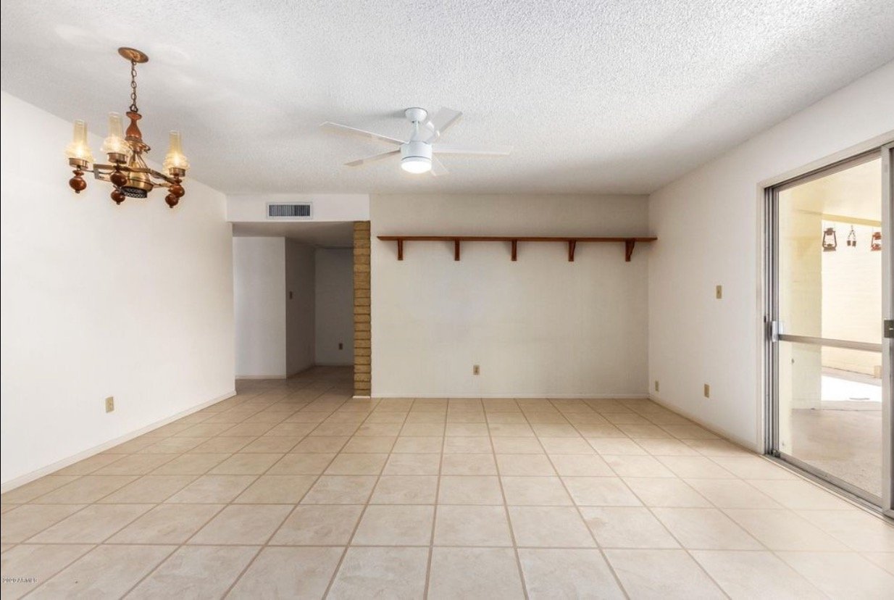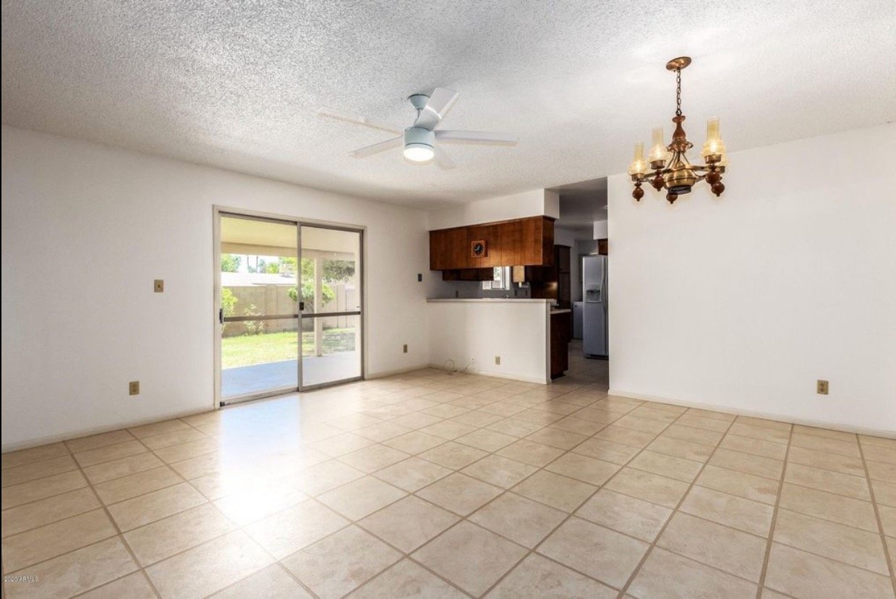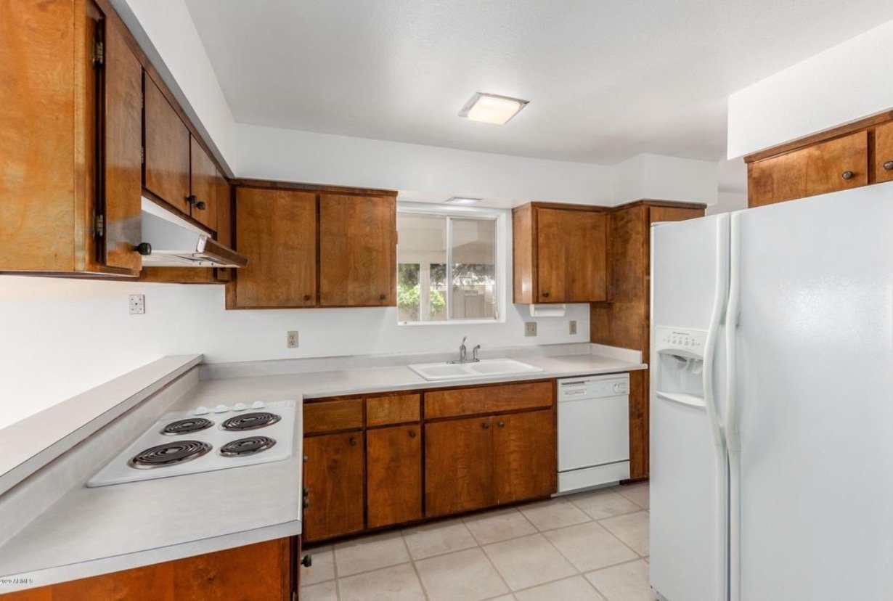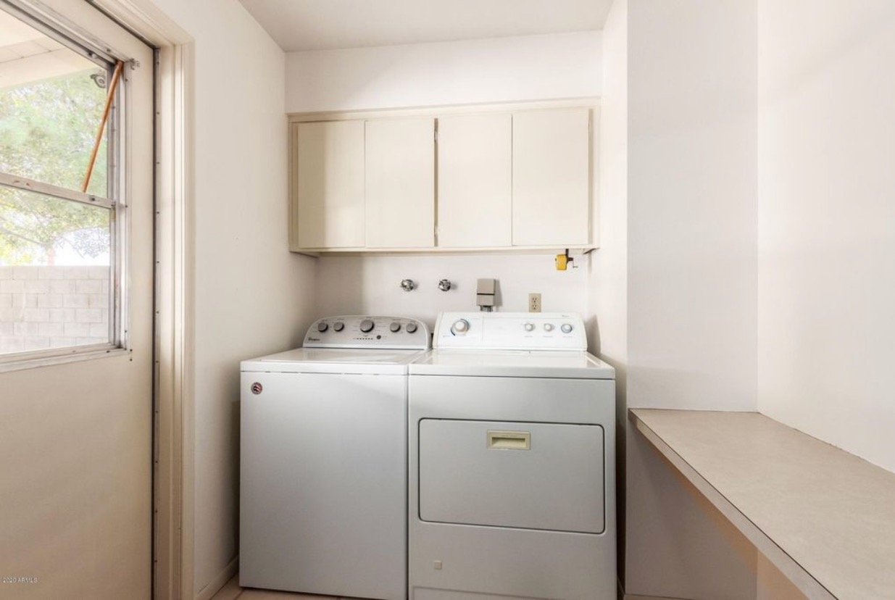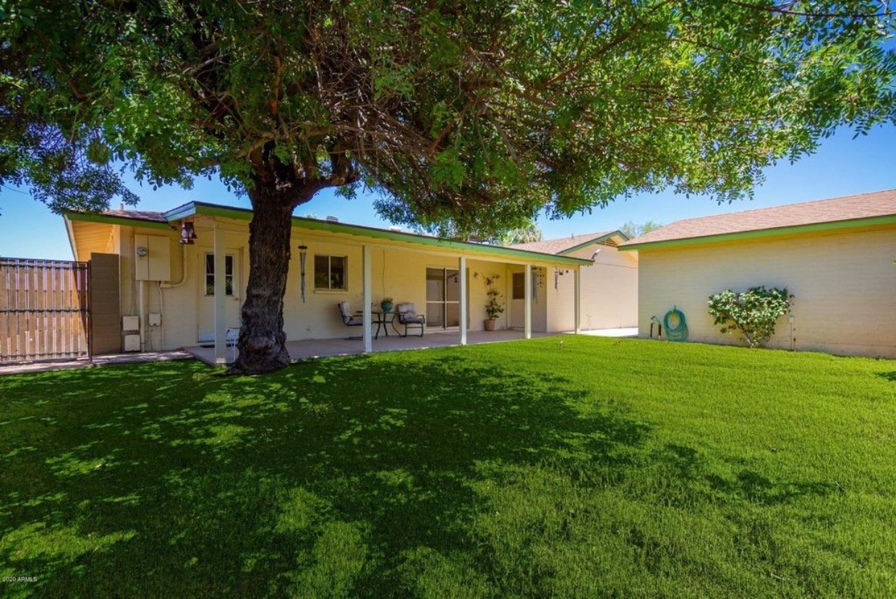Reno Recap: The Beginning
I thought we’d kick off this Reno Recap series by going allll the way back to the beginning and taking a look at some before pictures of our Mission Lane House in Phoenix, AZ.
We purchased this home the summer of 2020 and actually bought the house sight-unseen (eek, I can’t believe we did that!) We were house hunting right when the real estate market started going crazy and we had placed offers on five other homes and got outbid each time (things were going for upwards of $30k over asking, woof!) We had already sold our home in Texas so the clock was ticking and we were getting a bit frantic when this one fell into our laps. We had been looking for homes with a pool and a space for a workshop, but our options were pretty limited or really overpriced. After removing the pool from our wishlist, this gem (with a full sized workshop!) popped up and our amazing Realtor did a great job of negotiating for us. Our home in Texas closed at the end of July and after an extended stay with family in California, we were ready to move in towards the end of August.
This home was built in 1967 and the previous owner was a sweet older woman who took great care of the place, but just didn’t make many improvements. Before we bought it they had painted walls and replaced some flooring, but that’s about it.
Here’s a walkthrough video I took on the day we moved in. In true Phoenix fashion, it was 113° the day we moved in. We were absolutely drenched from head to toe after we unloaded the moving truck. Talk about sweat equity!
The house is a traditional ranch-style with a single story and simple layout. You can see that some…interesting…color choices were made on the exterior. The trim and shutters were painted a shocking lime green color and the body was a buttery yellow. It was easy to tell people which house was ours as it was quite hard to miss!
When you entered the house, to the right was a step down living room which is common in 1960s homes in our area. The living room was a decent size, but it was completely blocked off to the rest of the house by that long wall pictured below. We immediately knew that we wanted to fill in the step down and open up that wall for a more open flow. I do love the idea of having dedicated rooms, but because this house is north/south facing, it was really important to us to get as much light into the center of the house as possible as each side felt really dark at different points during the day. Taking down that wall would accomplish just that!
Continuing into the house, behind the big wall in the living room was the dining room and kitchen. You can see where the previous owners had their dining table under that chandelier. The dining room was quite large and where they had their table was squished right up against the wall. I think they must have also used the space for some other purpose, maybe a family room or sitting area. You can also see how dark and closed off the kitchen was…
The appliances had been updated at some point, but I’m fairly certain nothing else had been changed out. The cabinets were tiny and dark inside making it hard to store and find anything. These photos were taken in a wide angle which makes it appear large, but I can assure you...it was not! My mom would refer to this as a “one butt kitchen” haha!
The garage and the laundry room are both accessed via the kitchen making it a high traffic area. Right off the bat we knew that we needed to increase the size of the kitchen and add tons of useful storage to make it more efficient for us. The laundry room was fine—basic and got the job done (but not very pretty).
On the other side of the house are the three bedrooms and two bathrooms. They were all pretty simple with decent closet storage, a ceiling fan in only one room, and carpeting throughout.
The guest bathroom felt like a boring white box with linoleum floors. The wall that separated the sink from the toilet/tub blocked any natural light and made the space feel tiny. I knew that we could improve this space simply by taking that half-wall down!
The primary bathroom was…something else. An angled vanity, an odd room divider, mis-matched mirrors, and avocado colored tile to top it off. Phew! We knew this room would need attention top to bottom and my mind was already filled with so many ideas (and the jokes on me because it turns out it ended up being the very last project we tackled haha).
The main selling point for us was the size of the lot (we’re on a larger corner lot with access to the property on two sides), shaded patio and back yard, and a insulated detached 2-car garage that Josh could use as a workshop/wood shop! Don’t let the (photoshopped) lush green grass in the listing photo below fool you…it was completely dead when we moved in haha.
If you’ve made it this far, you must be as invested into this home reno as we were :) As you can see, we started at the bottom and only had up to go from there.
Next up in the Reno Recap series, I’ll share how we took down the wall between the living room and dining room and how much of a difference that made for the entire flow of the home!
Looking for other posts in the Reno Recap series? Check them all out here!

